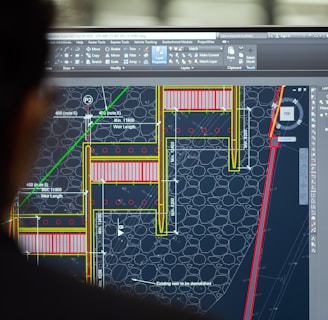Progetti Casa
Analisi e progettazione per immobili residenziali e commerciali.


Sicurezza Progetti
Coordinamento sicurezza in fase di progettazione ed esecuzione lavori.


Perizie Immobili
Perizie dettagliate sullo stato degli immobili per valutazioni accurate.


Progetti
Analisi immobiliari, progettazione e sicurezza in 24 ore.










